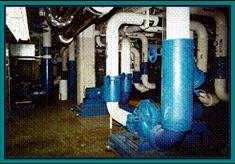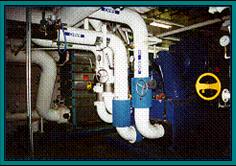US Air Force Academy Chiller Plant
The project generally involved replacement of two 550 ton absorption chillers with three 550 ton centrifugal chillers utilizing R-123 refrigerant in Fairchild Hall. The chiller room was located off the parking garage under the building and was approximately 4 feet below the parking level grade making access for equipment very difficult. A flat plate heat exchanger was installed to allow for free cooling during moderate weather conditions. The primary chilled water pumping system was converted to a primary/secondary pumping system. This required extensive modification to the chilled water piping. The project required replacement of the chilled water expansion tank, refrigerant monitoring, and emergency ventilation systems to comply with current ASHRAE standards and mechanical codes.
The chillers were served by two existing remote cooling towers which had to be modified due to the design conditions and flow rates of the new chillers being installed. The condenser water system was also re-designed such that the cooling tower could be selected for each chiller and the flat plate heat exchanger to allow free cooling and mechanical cooling simultaneously.
A direct digital control system using standalone direct digital controllers was installed and programmed to optimize the efficiency of the chilled water system.
| Owner | Contractor | Completion Date | Construction Cost |
|---|---|---|---|
| USAF Academy Mr. Bill Barton USAF Academy, Colorado (719) 333-4426 |
Unknown | 2010 | $1,350,000 |



