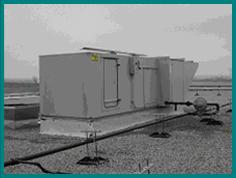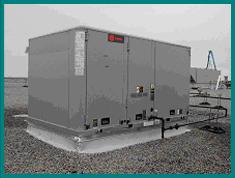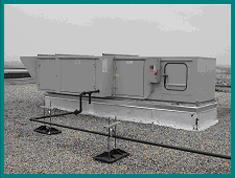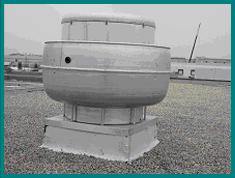Longmont CSMS HVAC Upgrade
This was a renovation project that involved design to upgrade the Mechanical HVAC systems for a maintenance facility. This was a 60,000S.F. mixed occupancy facility comprised of approximately 30,000S.F. for vehicle maintenance, 4,000S.F. for woodworking and canvas repair, 12,000S.F. for electronics repair, 2,000S.F. for welding and metal fabrication, and 12,000S.F. for office space, and miscellaneous functions. The vehicle maintenance facility was designed for repair of light commercial vehicles and heavy military vehicles.
Schendt Engineering Corp. was the prime consultant for this project and was responsible for coordination with our electrical and structural sub-consultants. We prepared as-built drawings of the mechanical systems for the facility and evaluated the condition of the existing equipment. We also prepared a code compliance plan for the facility to define each occupancy classification, its associated ventilation requirements, and requirements for fire separation between occupancies.
The project involved replacement of four (4) make-up air handling units, one (1) rooftop unit, three (3) exhaust fans, and installation of three (3) welding exhaust booms.
Vehicle maintenance areas normally required a ventilation rate of 6 air changes per hour. However the bays were 30’ high requiring ventilation in excessive of a group H occupancy. We therefore prepared justification for a waiver to lower the ventilation rate to 1.5CFM/SF which was granted by the code consultant. Ventilation for the vehicle maintenance areas was provided by direct fired make-up air units located on the roof. Up-blast roof exhaust fans ducted to within 18” of the floor were utilized to remove potentially flammable vapors and discharge the fumes up into the air and minimize the potential for re-circulation back into the building. The welding booth required a ventilation rate of 1CFM/SF which was provided by a direct fired make-up air unit and an up-blast exhaust fan mounted on the roof. Local exhaust for welding operations was provided by 14 foot long articulated arm exhaust systems. A gas fired DX rooftop unit with economizer was utilized for the office areas.
During the design, we were unable to obtain drawings of the existing roof structure which was of double tee construction. Therefore we had the double tee’s X-rayed to determine their design for evaluation by the structural engineer.
| Client | Contractor | Completion Date | Construction Cost |
|---|---|---|---|
| Colorado Dept. of Military & Veterans Affairs Mr. Richard Markovichn Englewood, Colorado (303) 677-8927 |
Colorado Piping and Mechanical | December 2002 | $178,000.00 |





