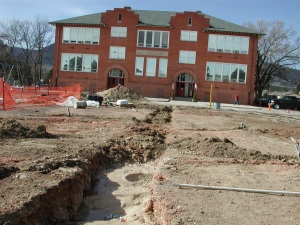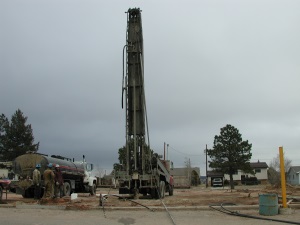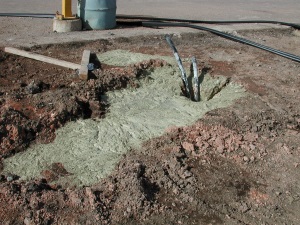Lewis Palmer School District Admin Building Renovation
Project generally involved renovation of a historic school building to serve as the school district administration building. This facility consisted of approximately 20,000SF of floor space on three levels. The facility housed administrative offices, a training facility, and a district wide computer network hub.
AutoCAD drawings of the facility were not available. Schendt Engineering Corp. first prepared AutoCAD background drawings of the facility based on existing drawings and site verification. We then developed mechanical and plumbing as-built drawings showing site verified locations of the existing boiler, radiators, unit heaters, steam piping, water heaters, and plumbing piping systems.
SEC evaluated the new mechanical systems to be incorporated into the renovation. Particular attention was given to preserving the historical aspects of the building. Client interest seamed to be focused on heat pumps tied to the city water distribution system mains. Upon further investigation two concerns surfaced. First water flow demands during winter months did not support capacity requirements therefore some sort of supplemental heating would be required. Second there was concern about increased water main temperatures during the summer months contributing to the growth of legionella in the city water supply.
After considering these issues we decided to use a geothermal ground coupled heat pump system utilizing a vertical heat exchanger. One of the inherent problems with heat pumps is adequate heating capacity due to ventilation requirements on cold days. To overcome this issue, a heat recovery wheel was installed to recover heat from the exhaust air stream to preheat the outside air. This heat recovery wheel had a 70% effectiveness in recovering the heat from the exhaust air stream thereby eliminating the need for supplemental heat.
The downside of the heat recovery wheel is that after evaluating the size of the geothermal heat exchanger, it was driven primarily by the cooling load. The cooling load for the building was 60 tons including the school districts internet hub computer room. Based on conductivity test of the soil and the calculated annual heating and cooling loads, the system required 42 vertical wells, 300 ft deep in order to provide the heating and cooling capacity requirements. The wells were split into 6 distinct reverse return loops to maintain reliability in the event of a leak. This system serves 60 rooms and has 35 heat pumps or zones of control.
| Client | Contractor | Construction Cost |
|---|---|---|
| Siemens Mr. Marty Davis Englewood, Colorado (303) 568-7131 |
U.S. Engineering | $350,000 |




