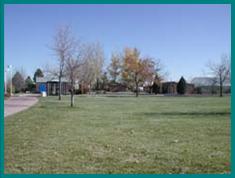Front Range Community College Central Plant Distribution System
This project involved the construction of a new Central Heating and Cooling plant to serve all of the buildings on campus and replacement of some air handling units within the buildings. The buildings are currently served by dedicated heating units which have exceeded their useful life.
Schendt Engineering Corporation designed the Central Heating plant, and site heating hot water and chilled water distribution system infrastructure up to and including design and selection of the heat exchangers within the buildings. Seward Mechanical Systems designed the chilled water plant and air handling system replacement within the buildings.
The heating systems in the new central plant include two (2) 3,000 MBH heating hot water boilers designed to operate at 230 degrees F with an efficiency of 85%. The boilers are equipped with combination gas and oil burners to take advantage of interruptible gas prices. The combustion air for the boilers utilizes separated combustion to maximize efficiency. The heating hot water distribution system utilizes a primary/secondary pumping system with variable frequency drives on the secondary pumps. Heat exchangers were installed in each building to maximize reliability of the campus distribution system in the event of a pipe failure in one of the buildings.
Site heating hot water distribution piping consisted of pre-insulated piping utilizing a steel carrier pipe with welded fittings, polyisocyanurate foam insulation, and a high density polyethylene jacket with pressure testable joints. Site chilled water distribution piping consisted of DR-11 high density polyethylene pipe with fusion welded joints and fittings.
A valve vault was installed to provide access to the distribution system isolation, vent and drain valves where the distribution system branched to the various buildings on campus. The valve vault was designed with cast-in-place concrete and included lighting, ventilation, sump pumps, access ladder, and an access hatch designed for H-20 loading.
| Client | Contractor | Completion Date | Construction Cost |
|---|---|---|---|
| Seward Mechanical Systems Mr. Paul Seward Louisville, Colorado (303) 926-9245 |
N/A | Design is 90% Complete, Project is on hold. | $2,400,000.00 |


