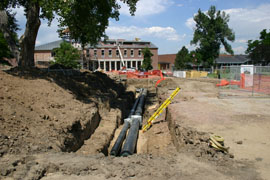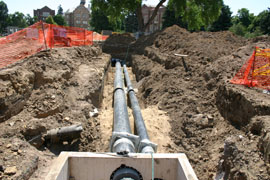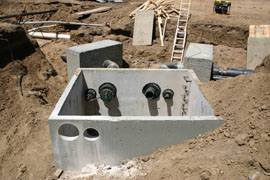Replace Steam and Chilled Water Distribution System
Denver University
The first phase of the project involved a study of the entire campus Steam and Condensate distribution system and Chilled Water distribution system. The study involved developing equipment schedules of all equipment connected to the steam and chilled water systems, developing system ladder piping diagrams of each system, and performing a hydraulic analysis of each system using Pipe-FLO.
At the time, the campus was experiencing chilled water flow versus chiller plant capacity problems. The secondary chilled water flow was excessively high with a small temperature differential. This in turn prevented the chillers from providing their design load. The chilled water system hydraulic analysis was used extensively to help solve the chilled water system problems. Using the hydraulic model of the chilled water system, several changes were proposed, hydraulically verified, and implemented. These included adding several flow meters and temperature sensors on the system, modifications to some of the chilled water coil piping arrangements, elimination of some tertiary chilled water pumps, and modifications to the sequencing within the chilled water plant. These modifications reduced the secondary chilled water flow by increasing the differential temperature. This in turn allowed the plant to maintain the chilled water supply temperature and fully load each chiller. With these modifications, the college has also seen a substantial reduction in energy costs.
The second phase of the project involved design to replace a portion of the direct bury steam and condensate distribution system that was in poor condition. The project involved installation of 750 L.F. of 6”-10” steam and 2”-4” pumped condensate distribution piping and a new pre-cast concrete valve vault. The new distribution system was a direct bury piping system constructed of steel pipe with high temperature foam insulation with a HDPE outer jacket. The outer jacket utilized pressure testable joint closures to protect the insulation.
This project was constructed concurrently with a major campus landscaping project.
Schendt Engineering Corporation prepared construction documents which included a plan and profile, valve vault details, piping details, materials and equipment schedules, and project specifications.
The construction cost for this project was $325,000.00
| Owner | Contractor | Completion Date | Construction Cost |
|---|---|---|---|
| Denver University Jeff Bemelen University of Denver Denver, Colorado (303) 871-3256 |
Schendt Engineering Corp. | 2006 | $325,000 |




