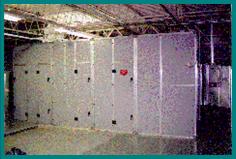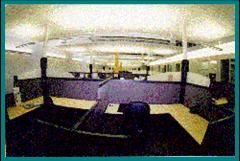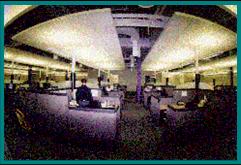Compaq Area 4 GEM Buildout
Project involved design of a 15,000S.F. office space, with a combination of hard-wall offices, open office space, conference rooms, a communications room, and a break room with kitchenette. The office space was served by a modular air handling unit of aluminum construction that was disassembled on site and reassembled in the mechanical room due to the limited access into the mechanical room. This was a variable air volume air handling unit with air foil fan controlled by a variable frequency drive, hot water and chilled water coils, evaporative cooling section for humidification, and outside air flow measuring station to insure adequate outside air was being provided to meet minimum ventilation requirements. The mechanical room was utilized as a return air plenum by utilizing transfer grilles with sound attenuators between the mechanical room and office space. The air distribution system utilized series fan powered variable air volume boxes with electric reheat coils throughout. The communications room was cooled by a DX rooftop unit connected to the critical power system to provide standalone cooling to the space. This unit was provided with a mixed air economizer section to insure cooling at very low ambient conditions. The mechanical systems were controlled by standalone direct digital controllers and connected to the Building Automation system. The existing fire sprinkler system was modified as required based on the new space layout.
| Owner | Contractor | Completion Date | Construction Cost |
|---|---|---|---|
| Van Sant Group Mr. Tom Thompson Colorado Springs, Colorado (719) 578-8778 |
Heating & Plumbing Engineers | 1 October, 2000 | $300,000 |




