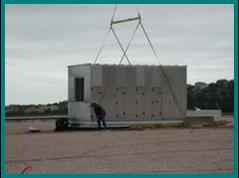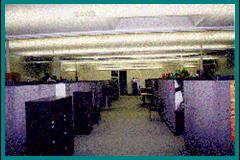Compaq Area 10 SPD Relocation
This project involved three new computer rooms to support testing and design Labs. All three computer room labs utilize up-flow Computer Room Air Conditioners (CRAC’s). The CRAC units utilized chilled water from the central chiller plant, and included infrared humidification, and variable frequency drives. Two of the labs utilize front discharge grilles on the CRAC units due to structural height limitations. Supply air from the CRAC units for the third lab is ducted above the ceiling and utilizes Laminar flow critical environment diffusers for even air distribution over the space. The office construction due to weight limitations of the roof. The air distribution system utilized series fan powered VAV boxes with hydronic reheat coils in the office areas and conference rooms. An evaporative cooling section was used for humidification. Pinch-down variable air volume boxes with hydronic reheat coils were utilized on interior lab areas requiring cooling only. A new constant volume rooftop air handling unit was installed to serve the new model shop. This space essentially consisted of a machine shop with mills, lathes, presses, brakes, and welders, for building mock-ups of new equipment designs. The mechanical systems were controlled by standalone direct digital controllers and connected to the Building Automation system. The CRAC units were also integrated with the Building Automation system to provide a fully integrated control system for the entire facility. The existing restroom groups were renovated and a new restroom group was added to comply with the current ADA requirements. The existing fire sprinkler system was modified as required based on the new space layout.
| Architect | Contractor | Completion Date | Construction Cost |
|---|---|---|---|
| Van Sant Group Mr. Tom Thompson Colorado Springs, Colorado (719) 578-8778 |
Heating & Plumbing Engineers | November 2000 | $900,000 |



